SALSBURY
Delicately positioned on a rocky and heavily treed site, this 3,400 sq.ft. new build single-family dwelling with in-law suite in Saanich, BC was designed with accessibility and ageing-in-place in mind. A 2,700sq.ft. ground floor includes a 2-car garage that doubles as an artist’s studio with a 700sq.ft. in-law suite above. Picturesque views and pristine natural habitats for deer and wildlife are preserved and framed.
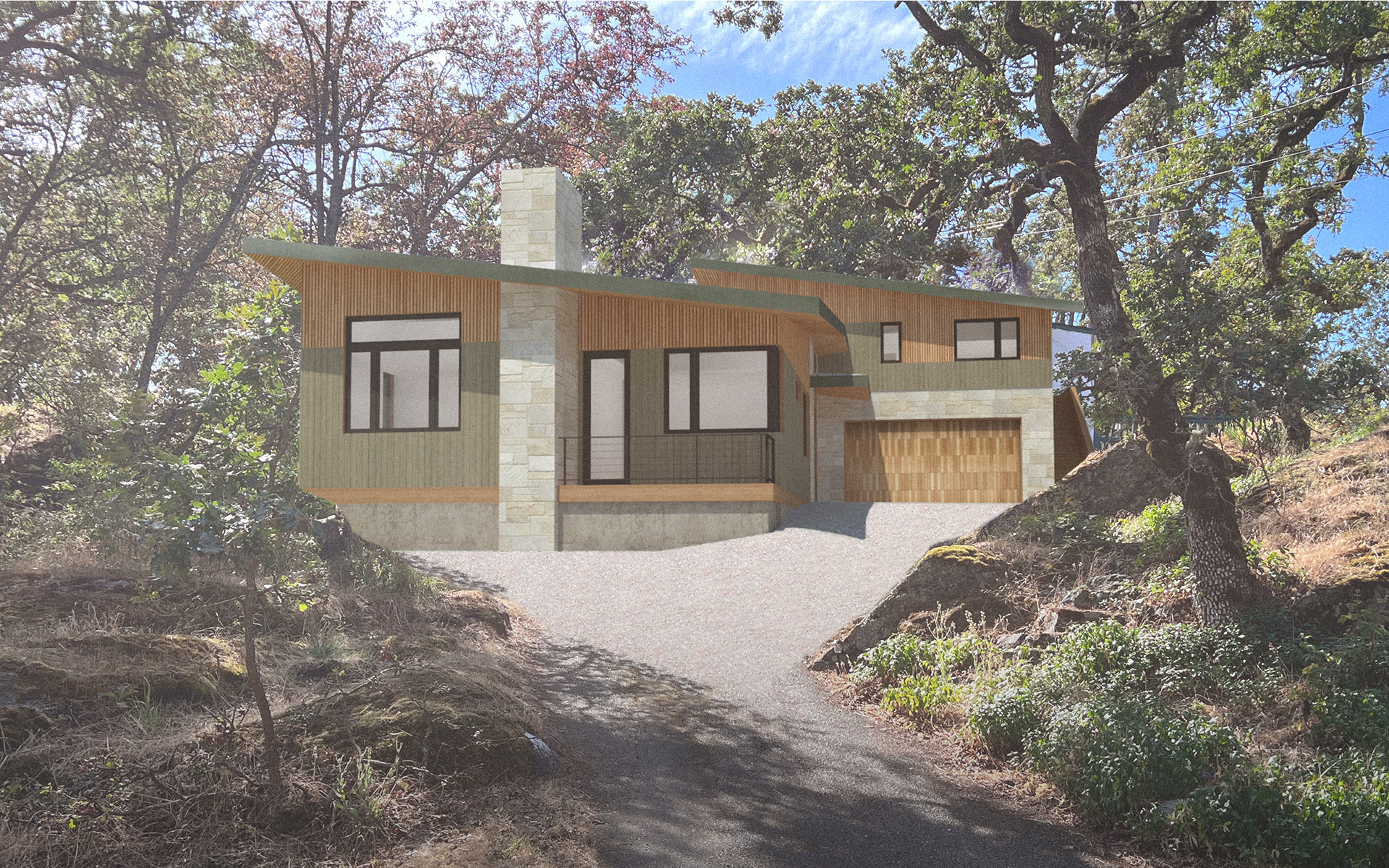
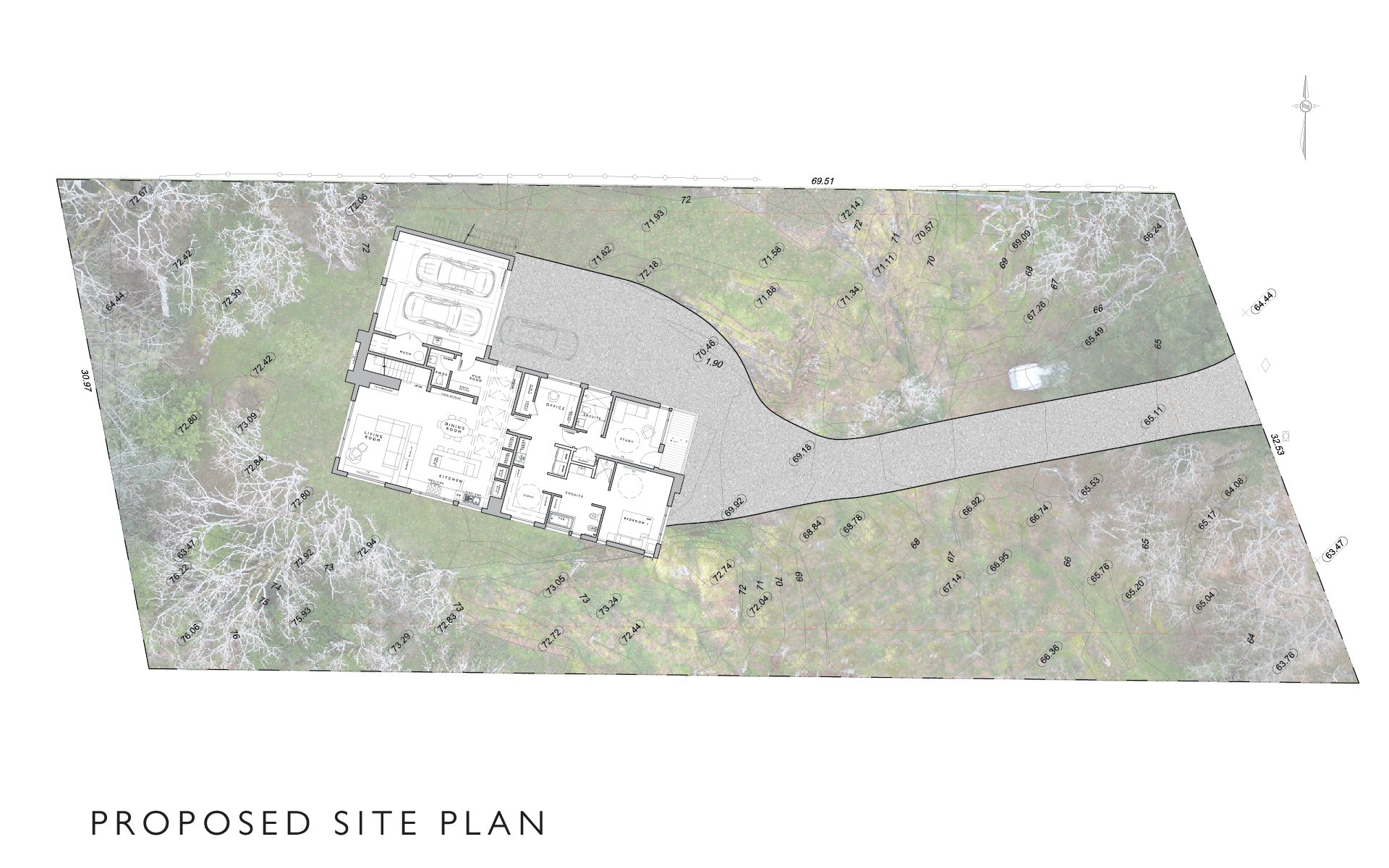

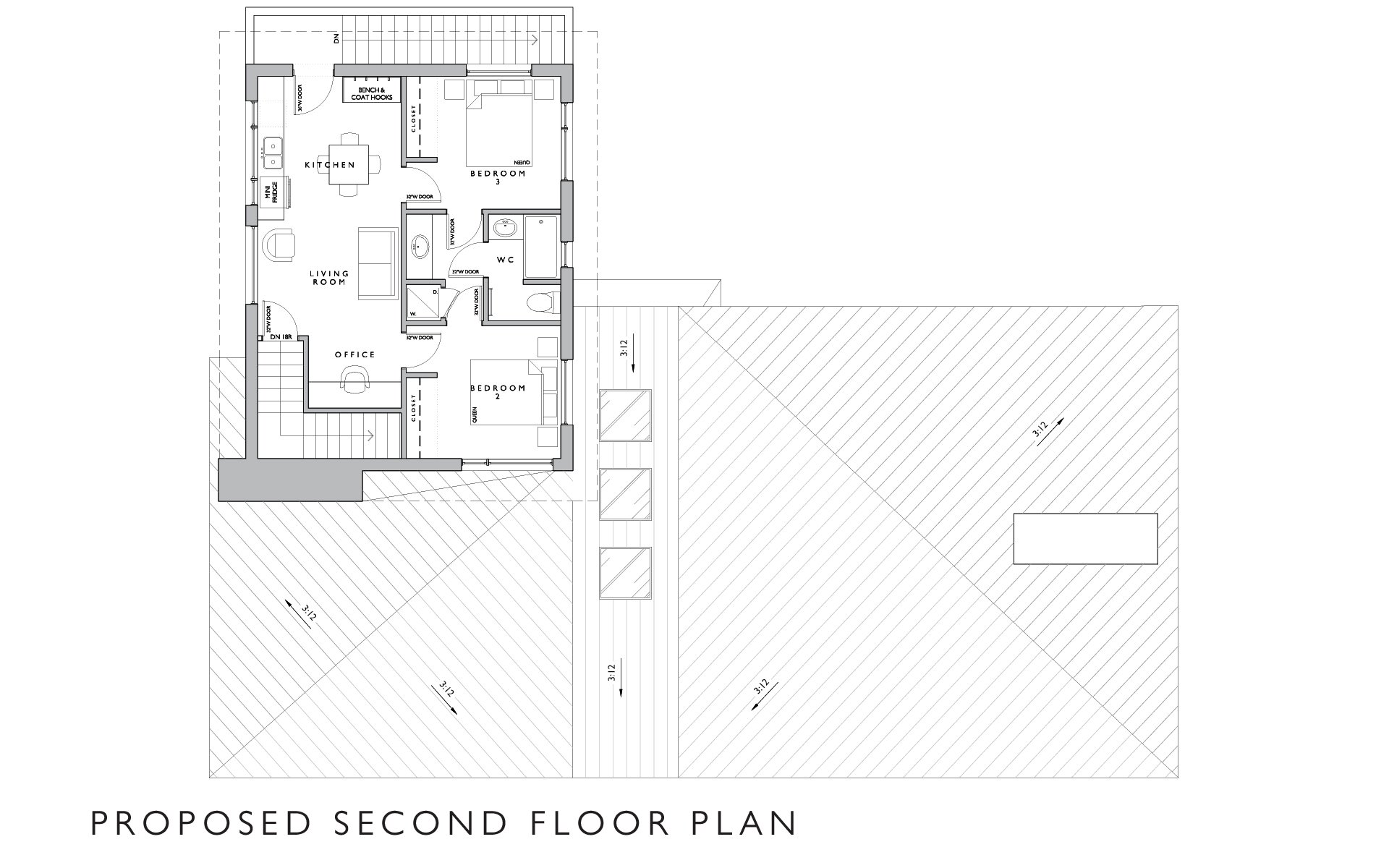
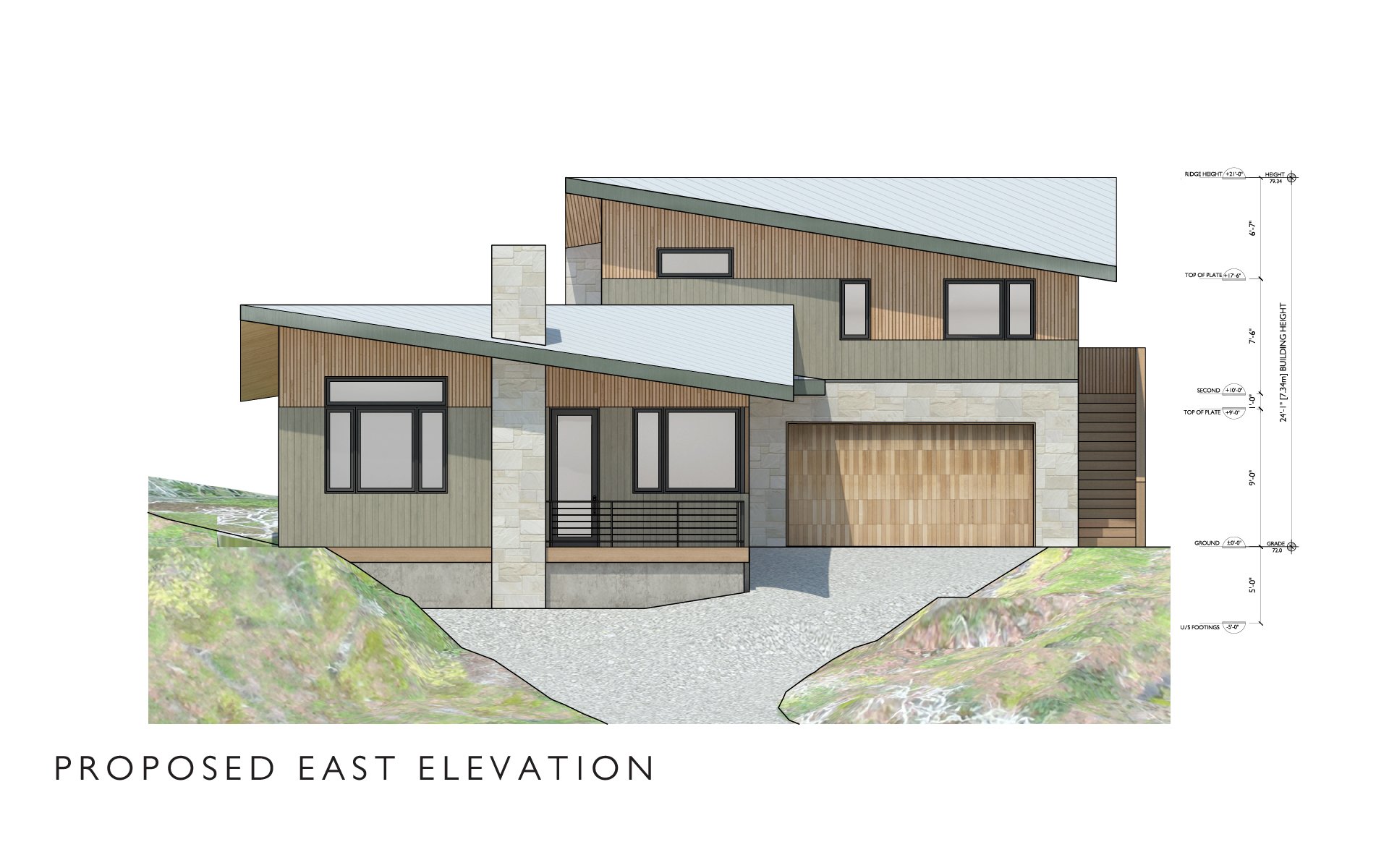
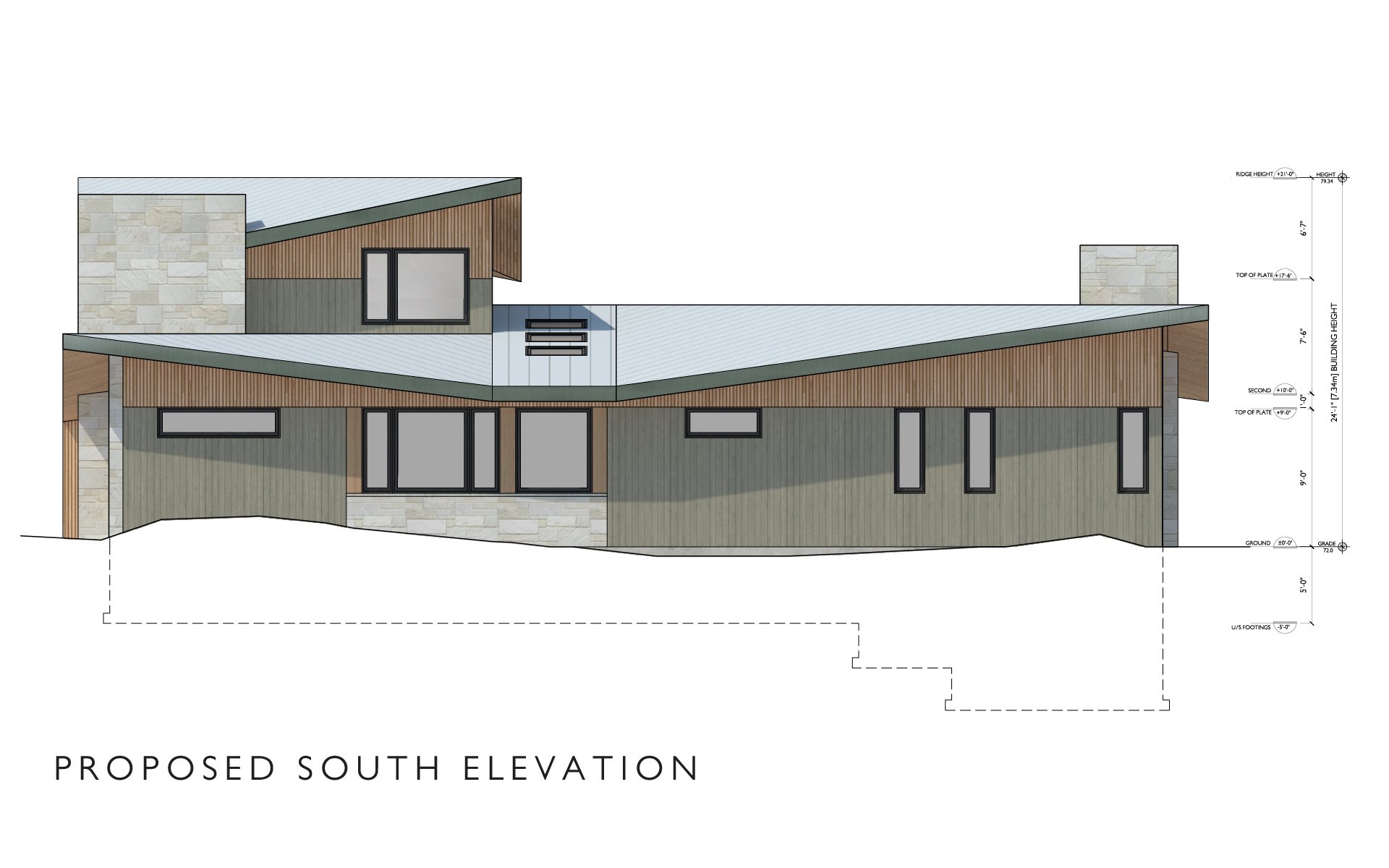

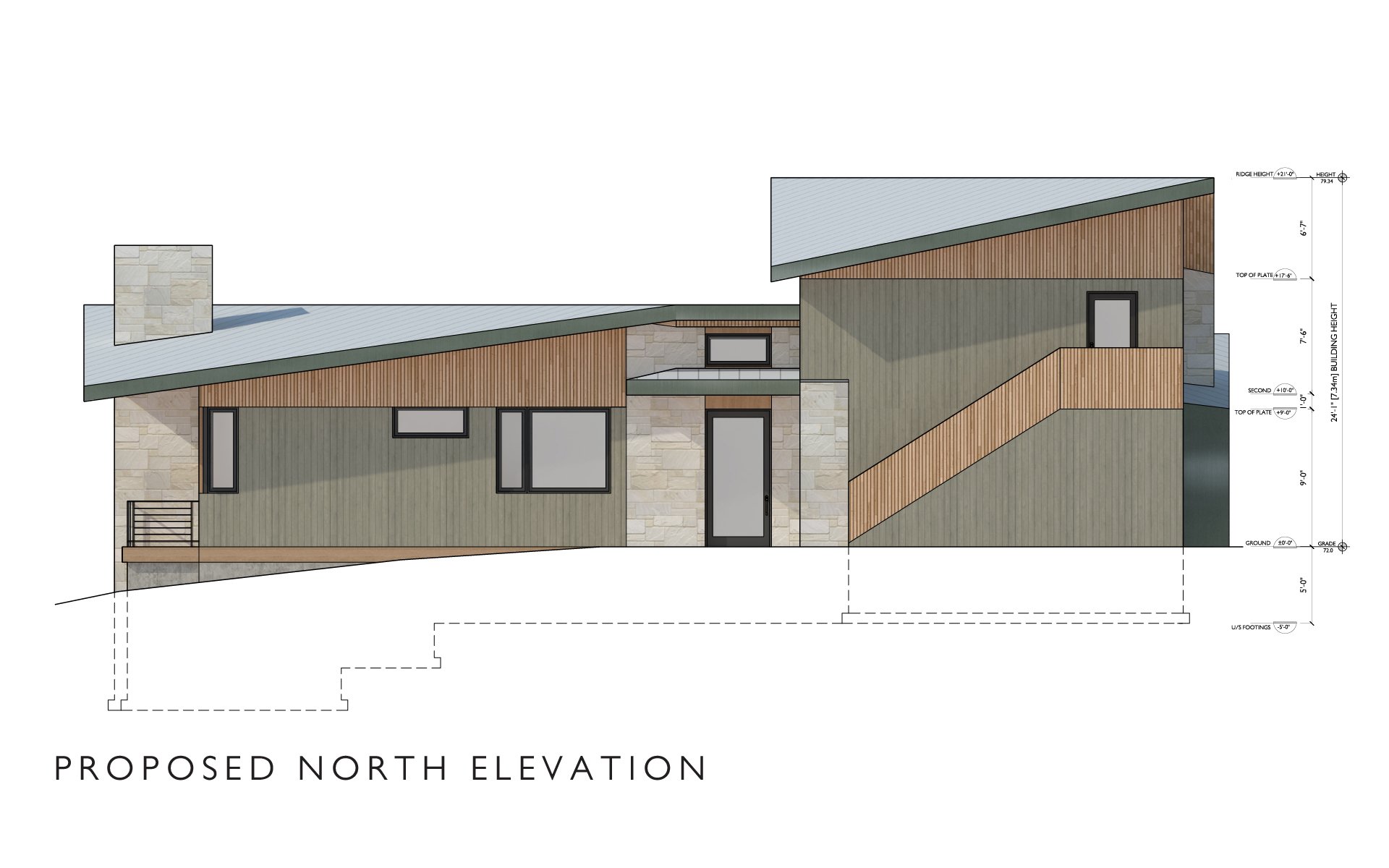
project lead: nicholas discenza
project architect: duncan patterson, HBAS, OAA
