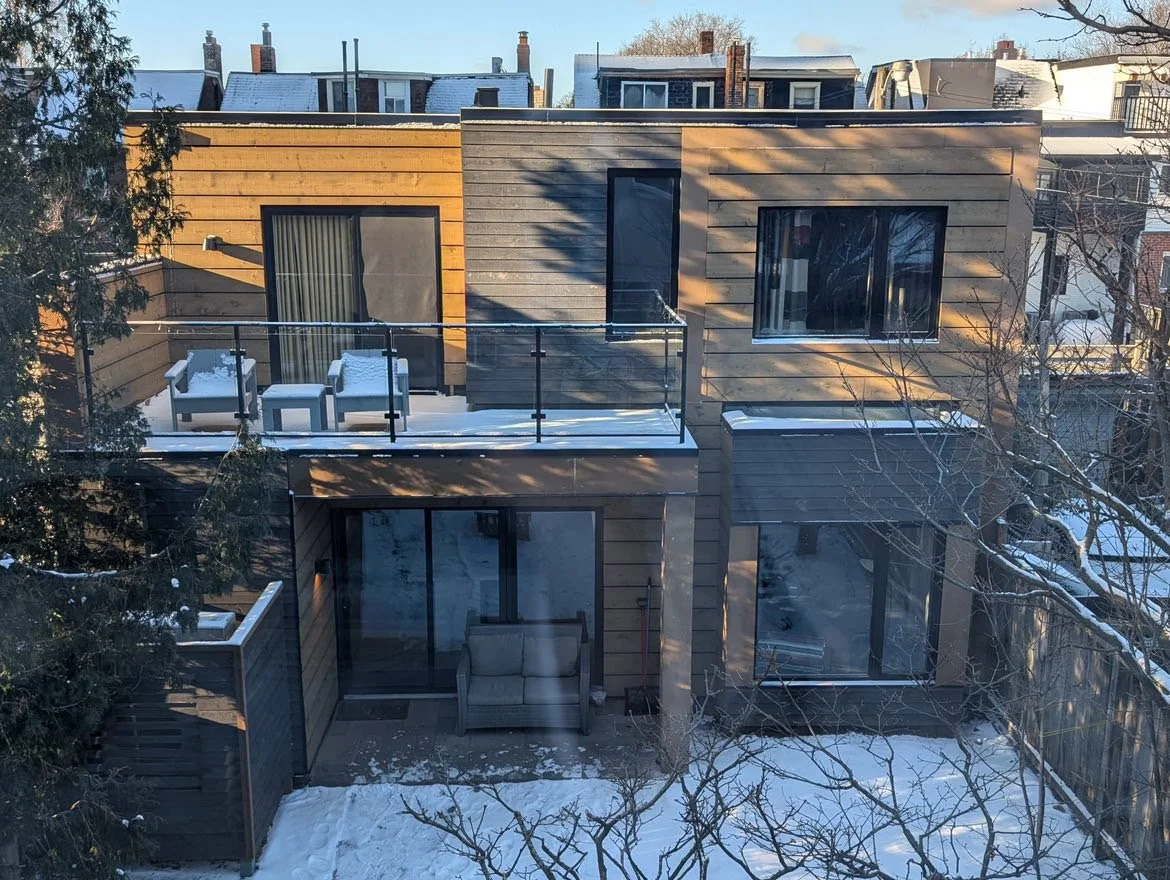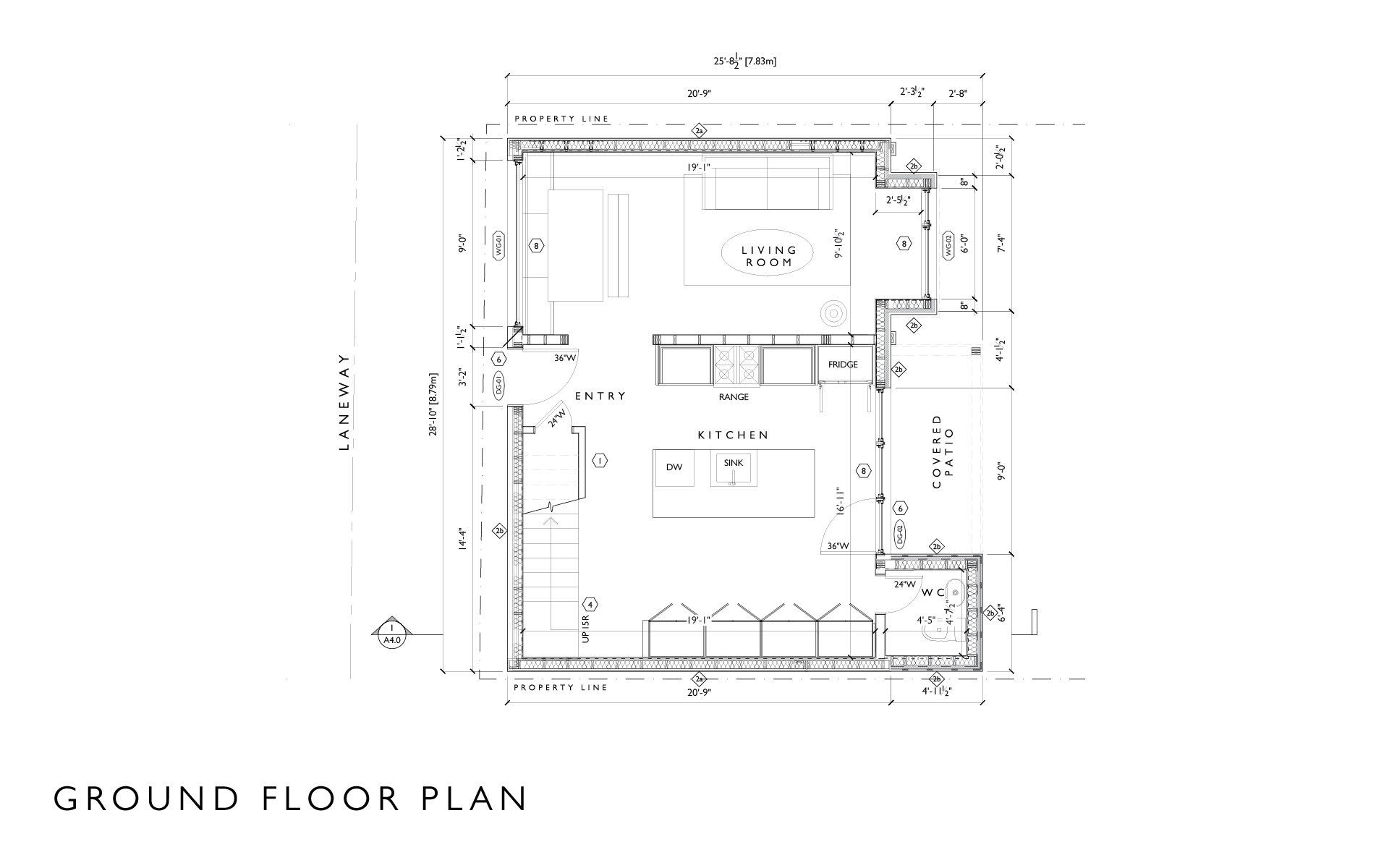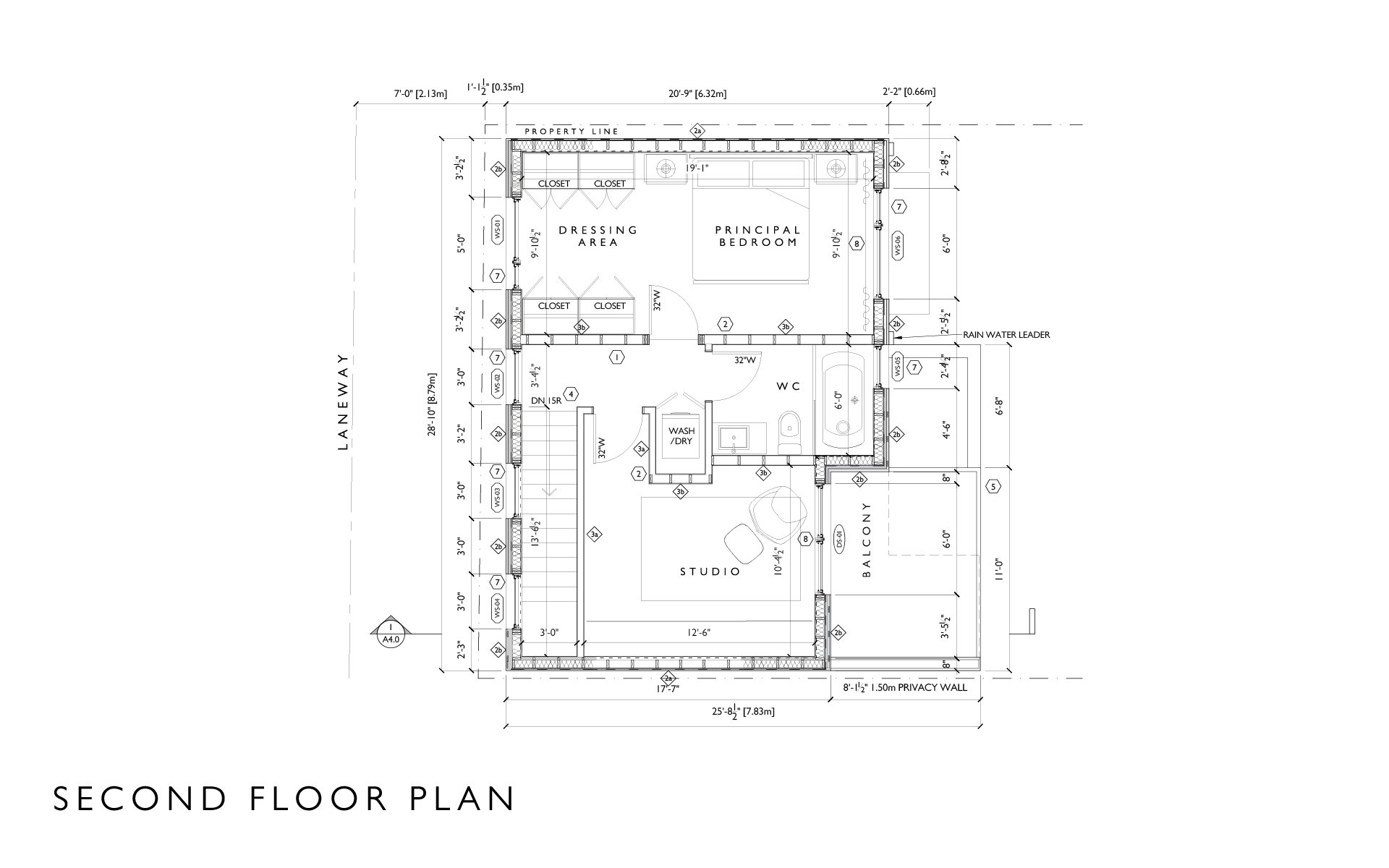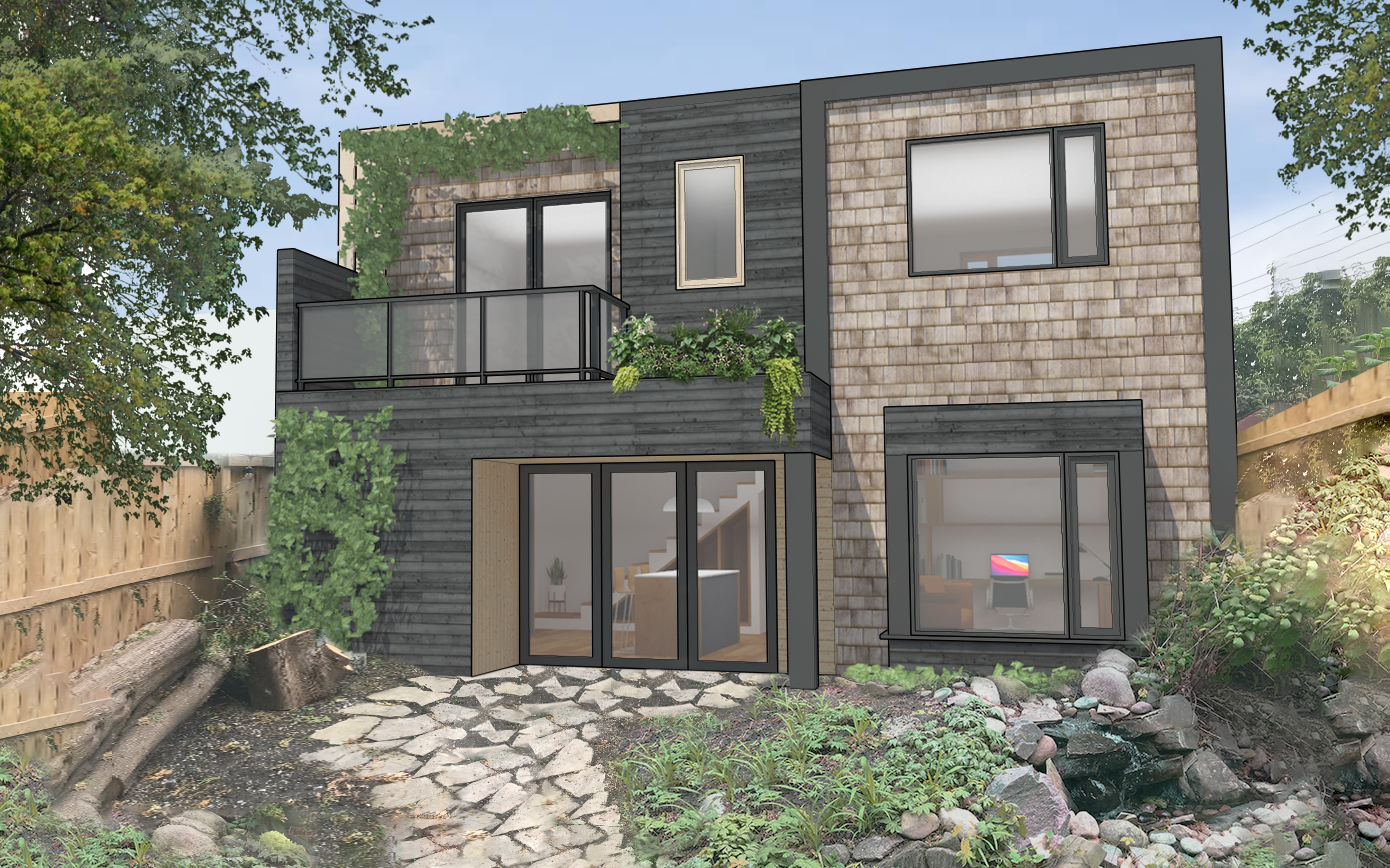RUSSETT
The Russett Avenue Laneway Suite is a 1,300sq.ft. two-bedroom, two-bathroom accessory dwelling near Bloor & Dufferin in Toronto. The building will occupy the same footprint as the existing garage structure, integrating seamlessly with the built fabric and character of the neighbourhood.




“The applicants did exactly what we had hoped would happen in these situations, where there’s a concern by neighbours and they sit down and hammer out a a satisfactory arrangement which I think they’ve achieved in this case, so good on you!”
“I think it’s an attractive design, the variances before us are comparatively minor, it’s pretty close to being as-of-right, and it’s in a good location. This is a supportable application ”
— Comments from the Committee of Adjustment
project lead: nicholas discenza
project architect: duncan patterson, HBAS, OAA
