TERRA COTTA
A new 600sq.ft. 2-car garage addition and covered exterior walkway with a 550sq.ft. home office/yoga studio space above. The addition of a third matching roof dormer completes the composition and visually unifies and completes the home.
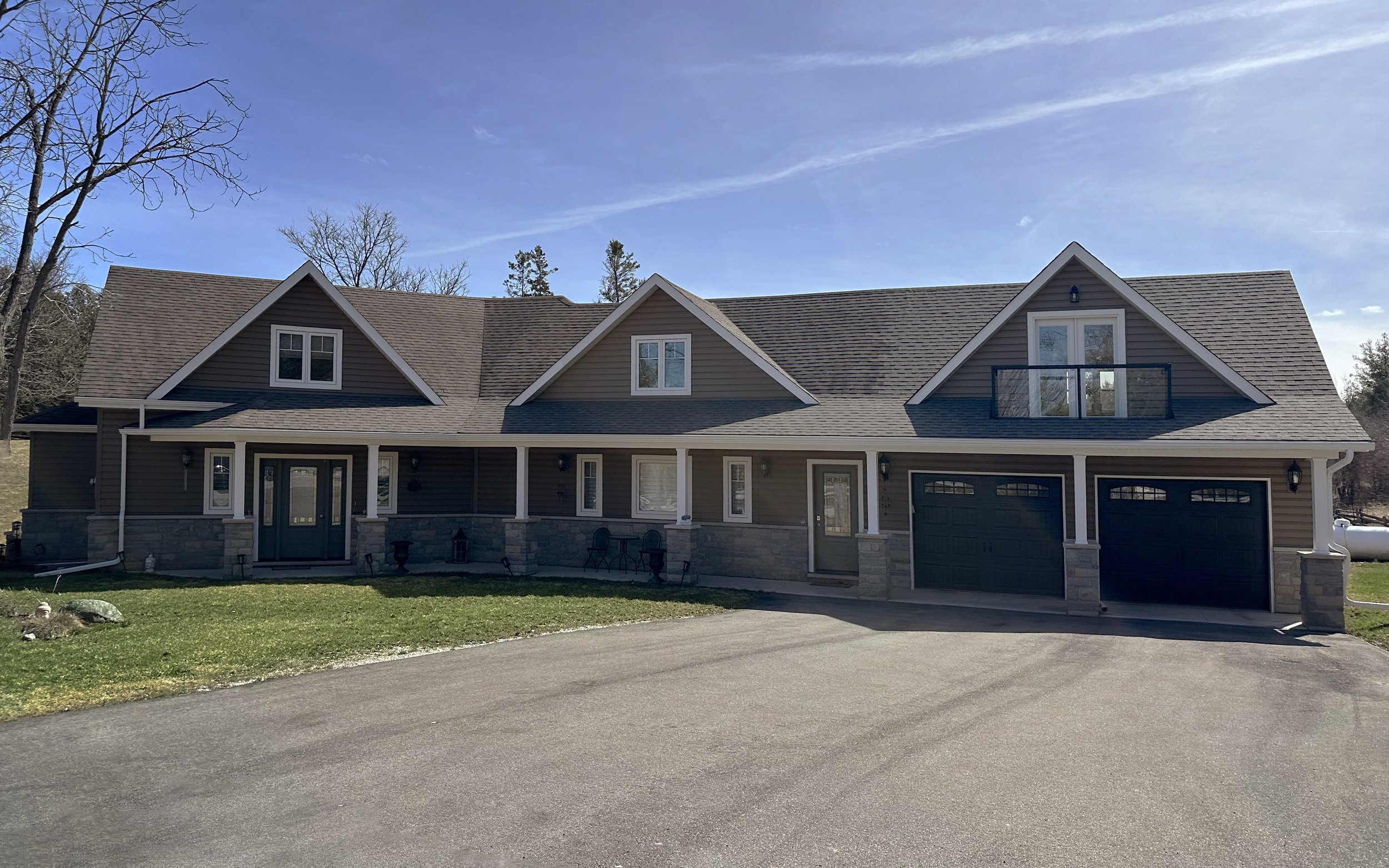
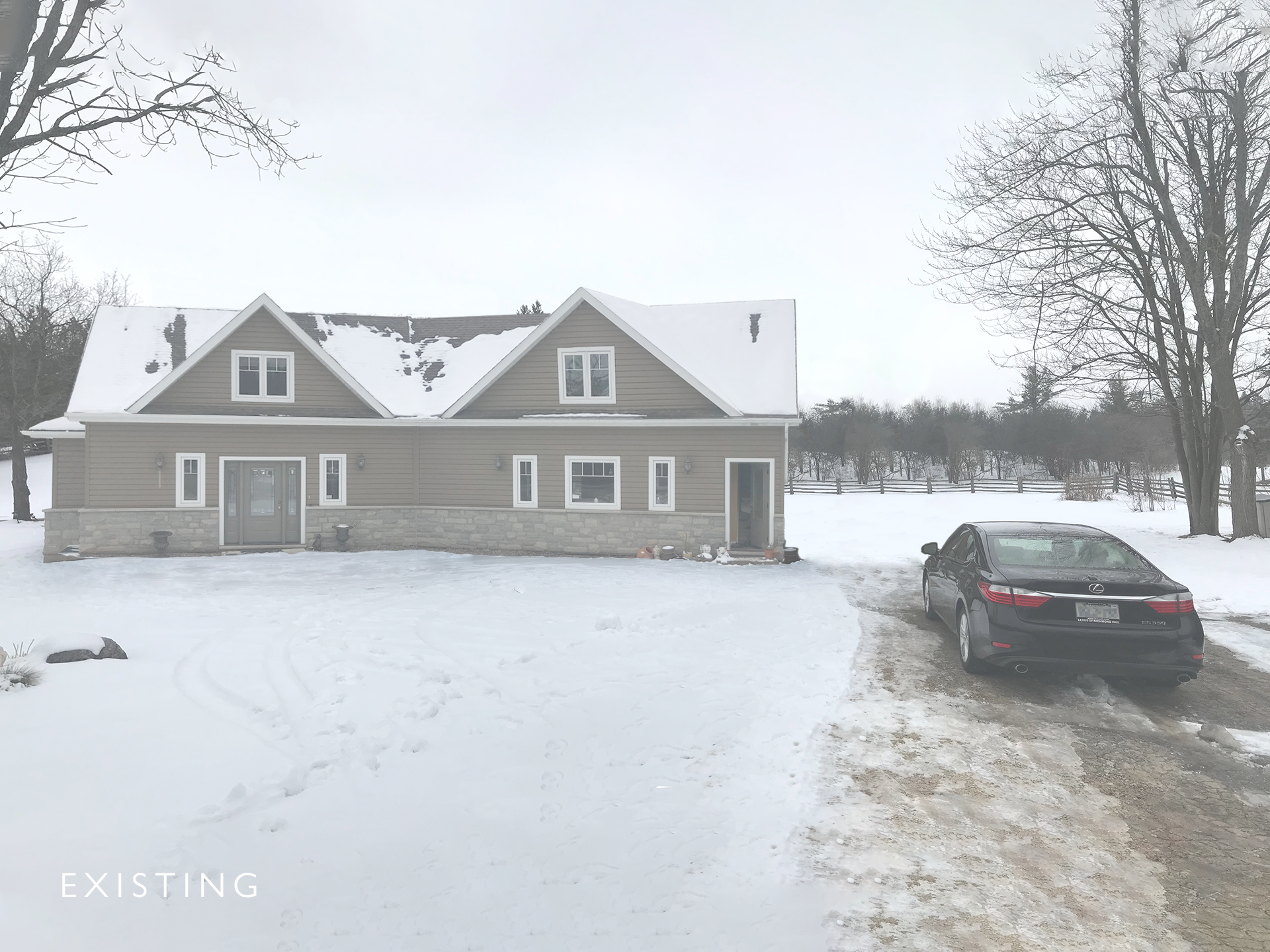
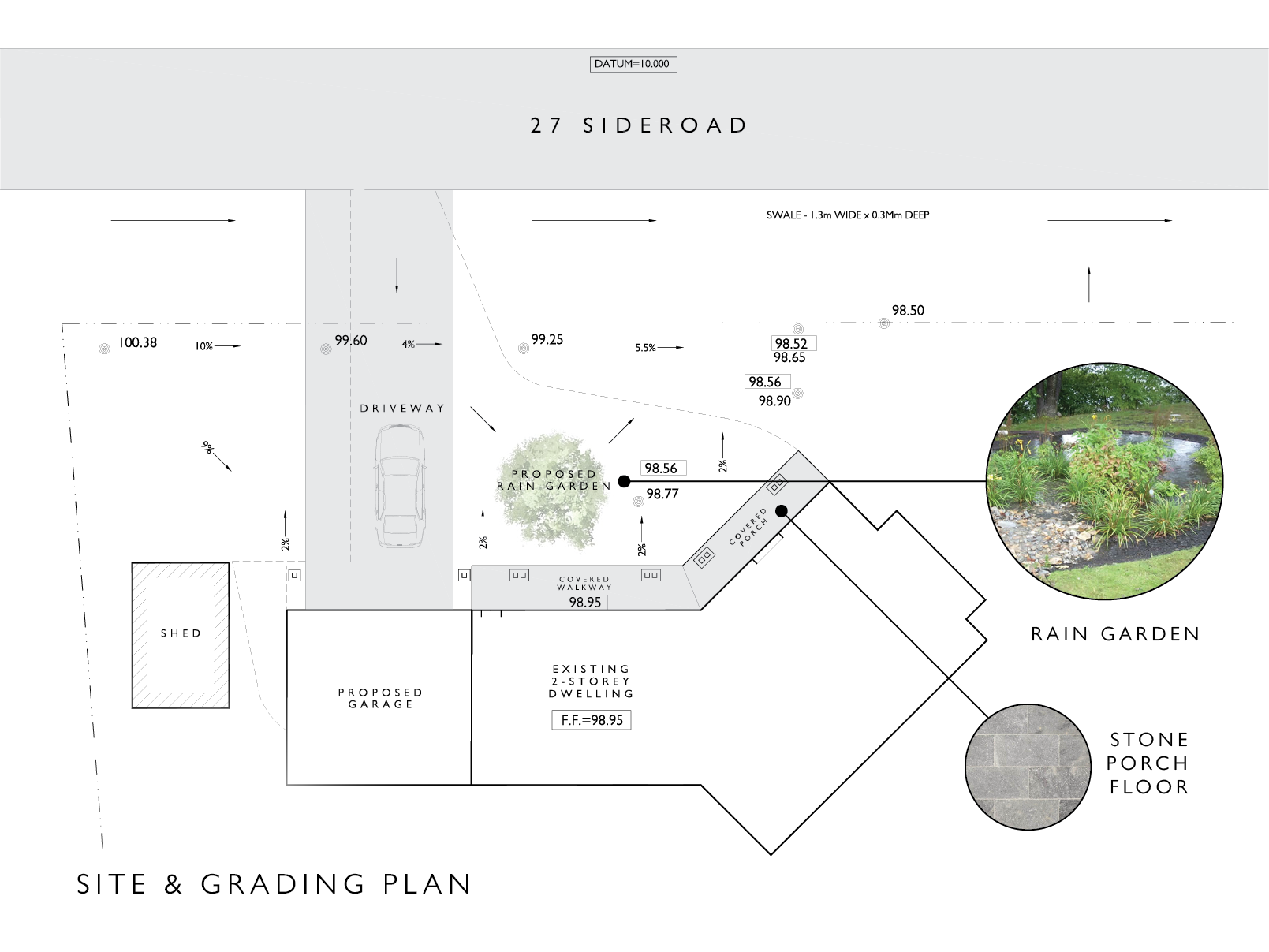
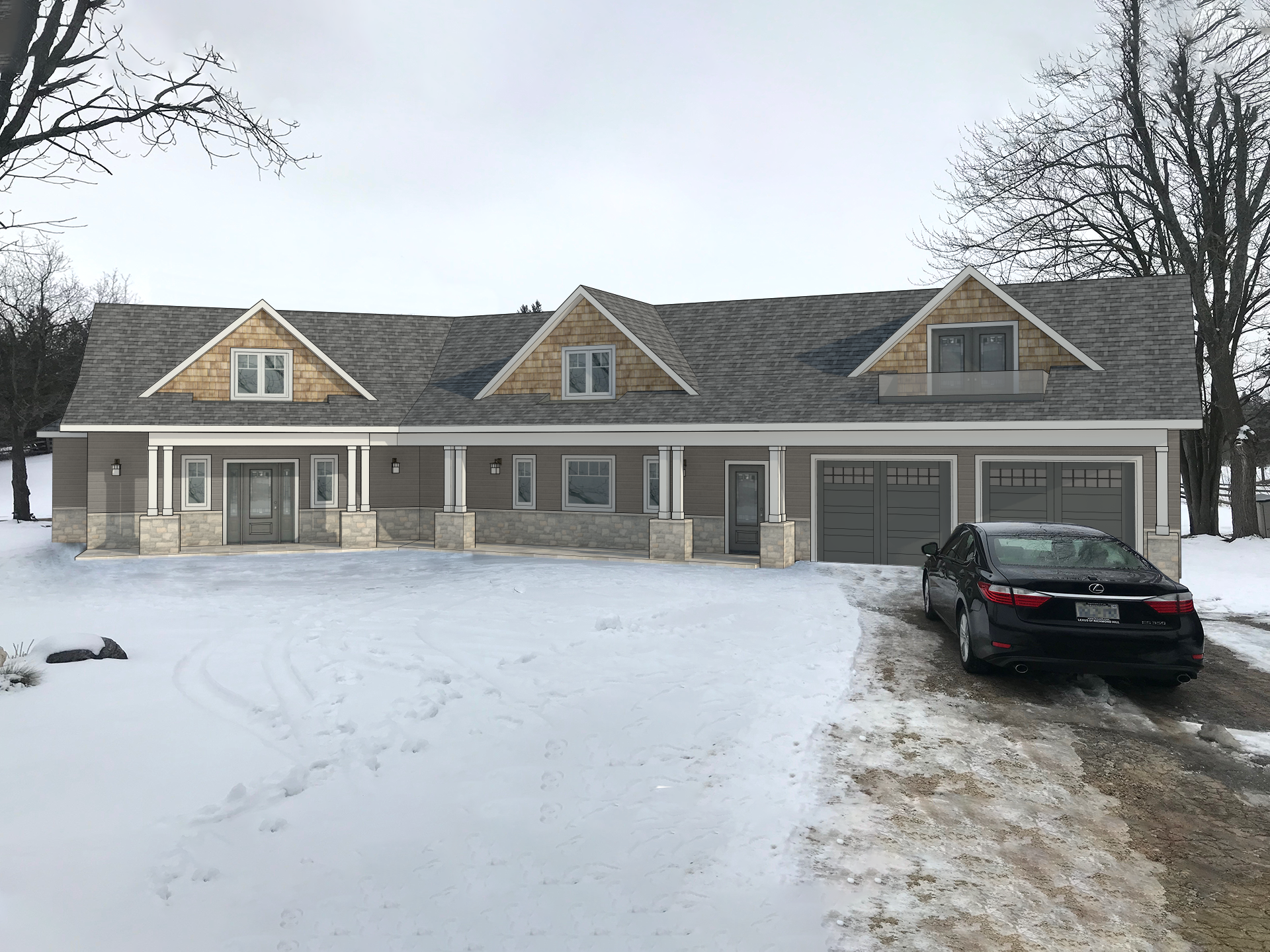
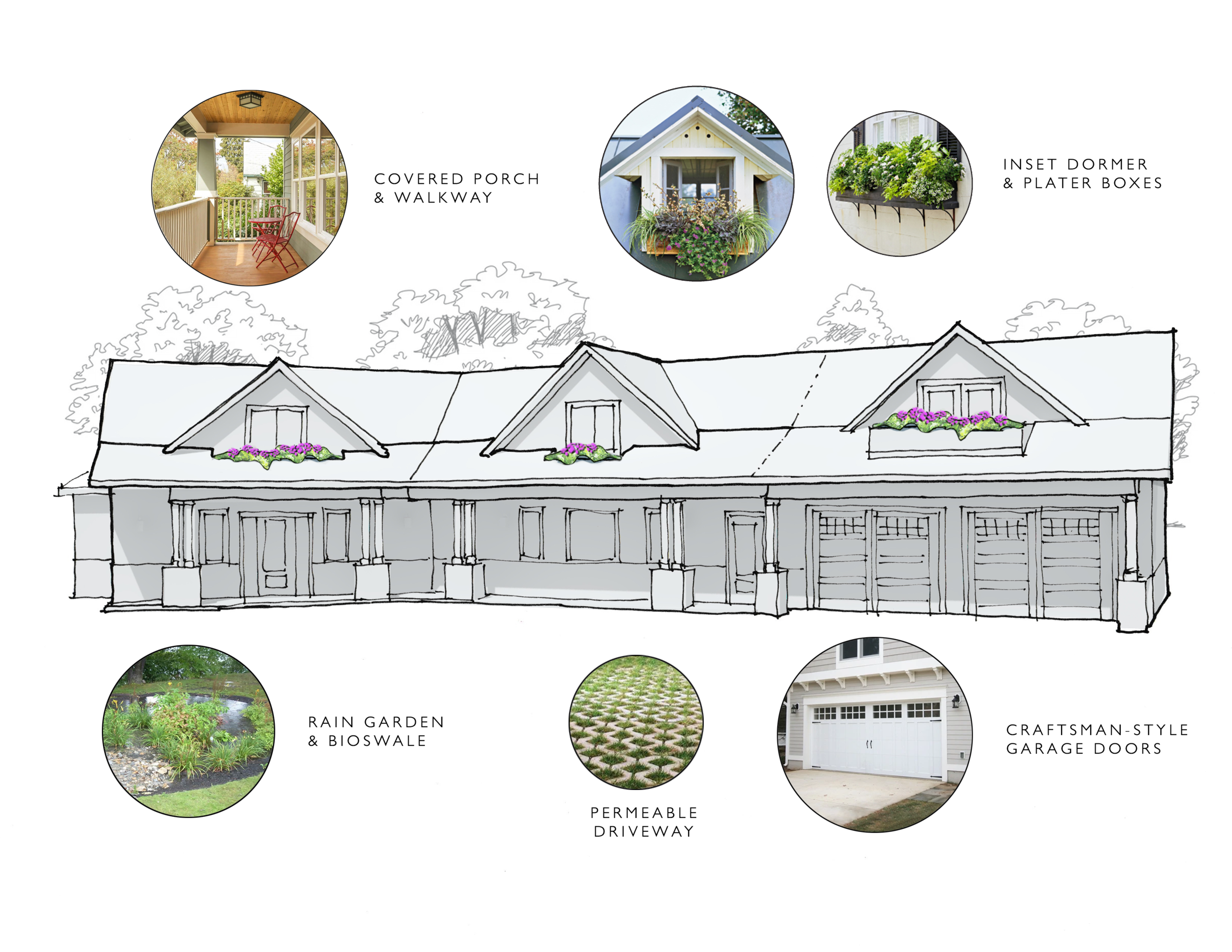

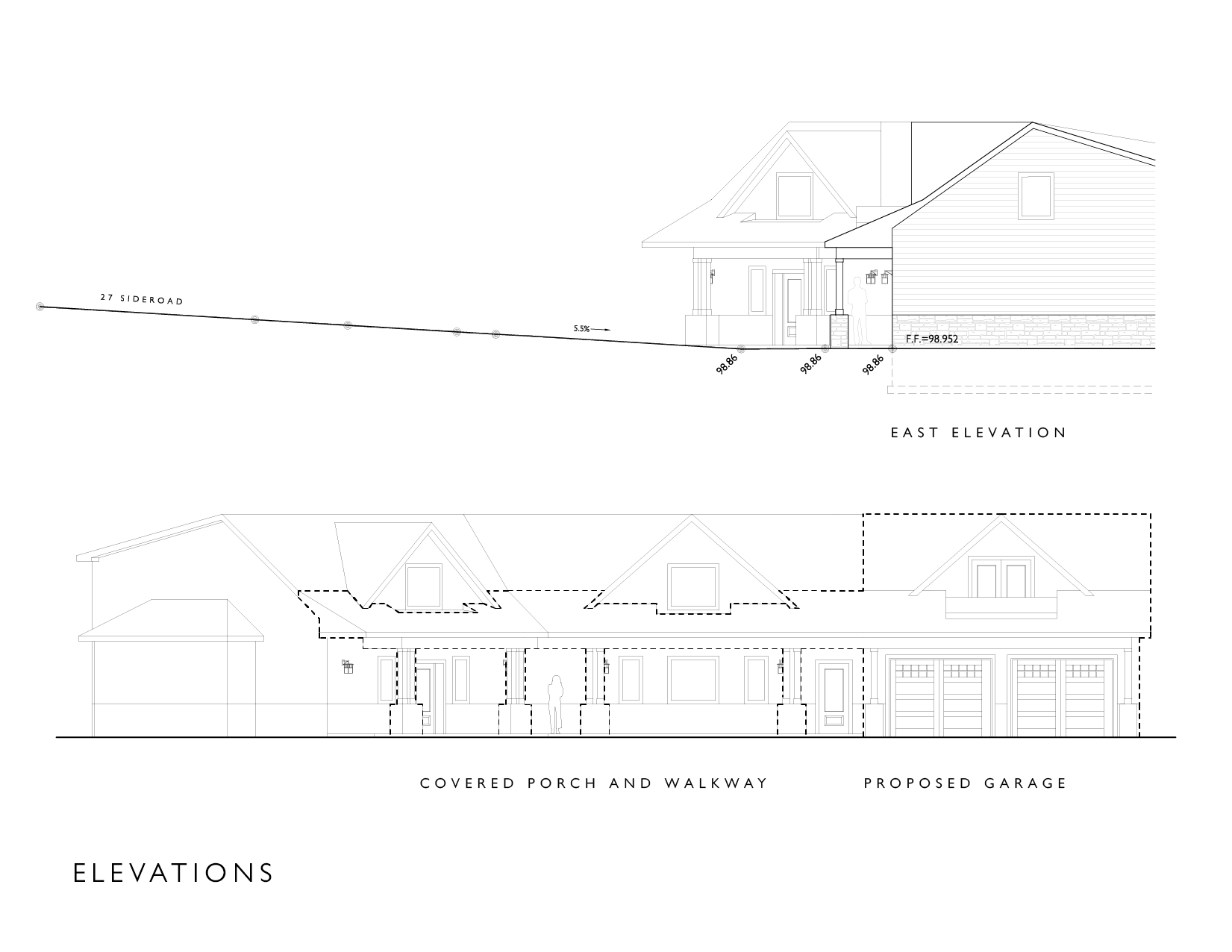

project lead: nicholas discenza
project architect: duncan patterson, HBAS, OAA
